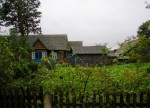Kijakowo — village in Dokšycy district Viciebsk region of the Republic of Belarus.
Information presented on the Radzima.net: 

 Orthodox parish to which the village Kijakowo belonged at the beginning of the 20th century;
Orthodox parish to which the village Kijakowo belonged at the beginning of the 20th century;
 metrical books of the Orthodox parish on births, marriages and deaths (with indication of years, fund, inventory and archive where parish registers kept);
metrical books of the Orthodox parish on births, marriages and deaths (with indication of years, fund, inventory and archive where parish registers kept);
 links to microfilms of church records (births, christenings, marriages, deaths);
links to microfilms of church records (births, christenings, marriages, deaths);
 Catholic parish to which the village Kijakowo belonged at the beginning of the 20th century;
Catholic parish to which the village Kijakowo belonged at the beginning of the 20th century;
 metrical books of the Catholic parish on births, marriages and deaths (with indication of years, fund, inventory and archive where parish registers kept);
metrical books of the Catholic parish on births, marriages and deaths (with indication of years, fund, inventory and archive where parish registers kept);
 links to microfilms of church records (births, christenings, marriages, deaths);
links to microfilms of church records (births, christenings, marriages, deaths);

Location of the village Kijakowo
— geographic coordinates and depiction of the village Kijakowo on early-20th-century detailed maps, modern maps, and satellite imagery (Google Maps).Administrative affiliation of the village Kijakowo
— the administrative-territorial units to which the settlement belonged in different historical periods:— Russian Empire (1870-1910s), — Polish Republic (Second Rzeczpospolita, 1920-1939), — Republic of Belarus (as of 2017);Who owned village Kijakowo
. Owner and estate to which the settlement belonged in the mid-XIX century.This information is available for registered users with a Premium plan.
Add the message
Messages:
У 1903 г. сядзіба належала Аляксандру Кіякоўскаму. Кіякоўскія, прыкладна, на рубяжы стагодьдзяў заклалі вялікую сядзібу, якая мела рысы утылітарнай мэтазгоднасьці. Уключала палац з афіцыйнай, сьвіран, лядоўню, вяндлярню, кузьню, піўніцу, парк, сад і вялізны гаспадарскі двор. У вёсцы мелася 2 дамы для рабочых (на 12 семьяў).
Закладзены на невысокай тэрасе р. Сэрвач. Мае простую планіроўку, палац зь верандамі і тэрасамі на двух фасадах, складаўся з 14 пакояў, разьмяшчаўся ў глыбіні парку. Да яго праз усю сядзібу вяла алея конскага каштана і ліпы (захаваліся адзінкавыя дрэвы). Перад домам меўся партэр з кругам, за якім на адной восі пабудавана стайня выязных коней (захавалася). З паркавага боку сярод сада быў круг такіх жа памераў, як і парадны, з рабаткамі півоній. Непасрэдна сам парк быў спланаваны на паўднёва-ўсходняй ускраіне сядзібы. Ён у плане Г-падобны, дрэвастой складзены мясцовымі відамі. Яго найбольш утульная і прыгожая частка разьмешчана з боку ракі, дзе растуць векавыя яліны, ліпы, клёны, дубы і бярозы. Адсюль адкрываецца перспектыва на раку і пойму. Ад вялікага гаспадарскага захаваліся стайня і ферма. Стайня пабудавана з бруса, закладзенага ў цагляныя шулы. Фасад вылучаны двума рызалітымі са шчытамі. Іх дзьвярныя праёмы маюць арачнае завяршэньне і прыгожыя дзьверы работы мясцовых майстроў.
Руслан Бугаевіч, ruslan-zmahar@tut.byreply
Rodzinne miejsce mojego Ojca. reply

